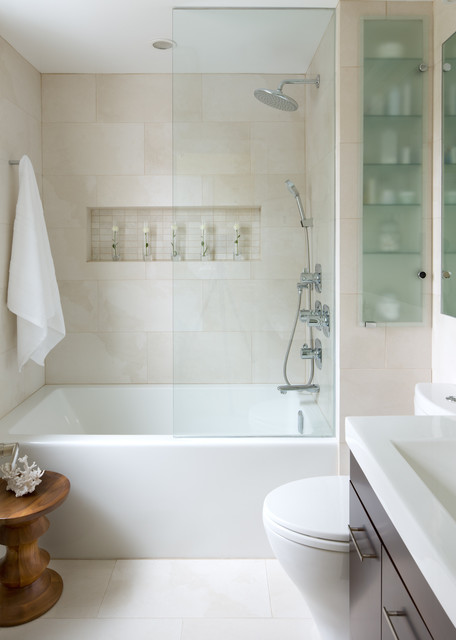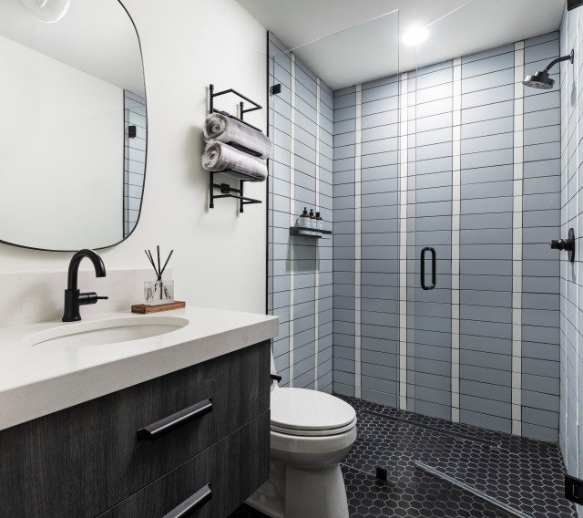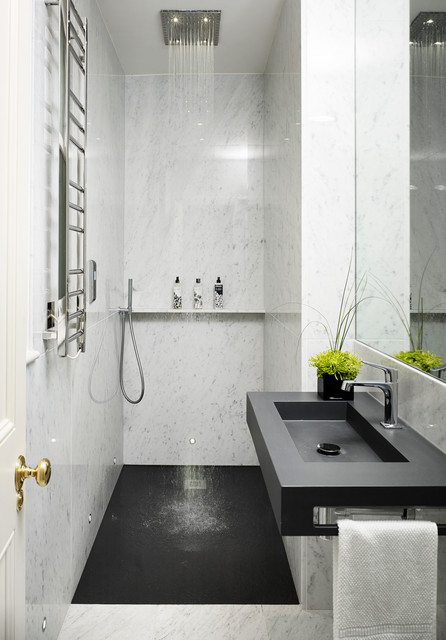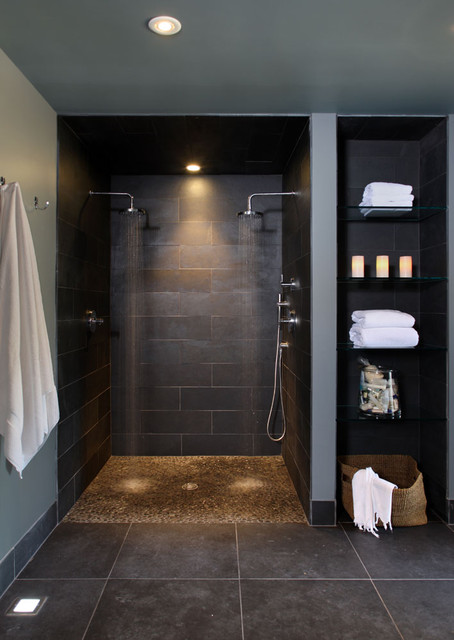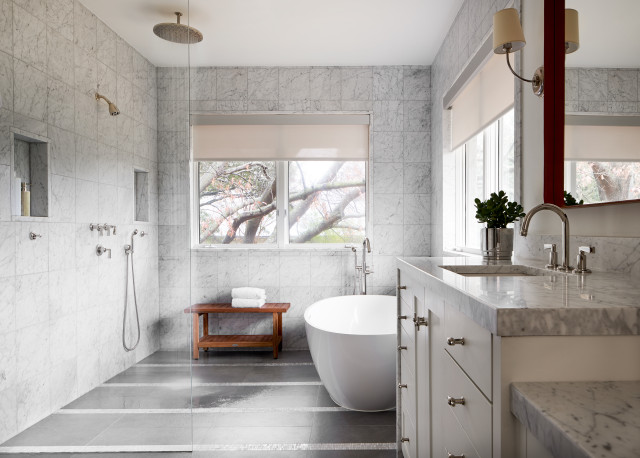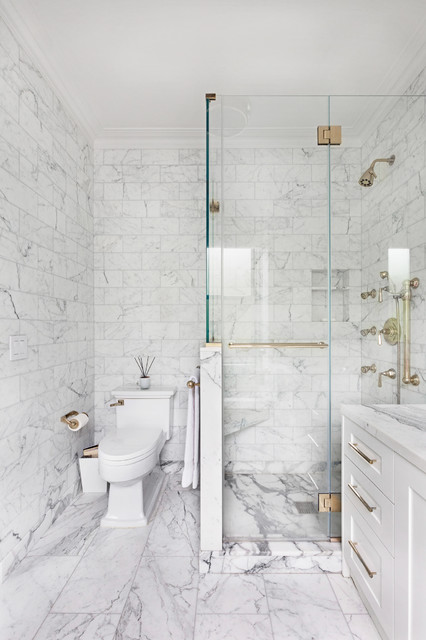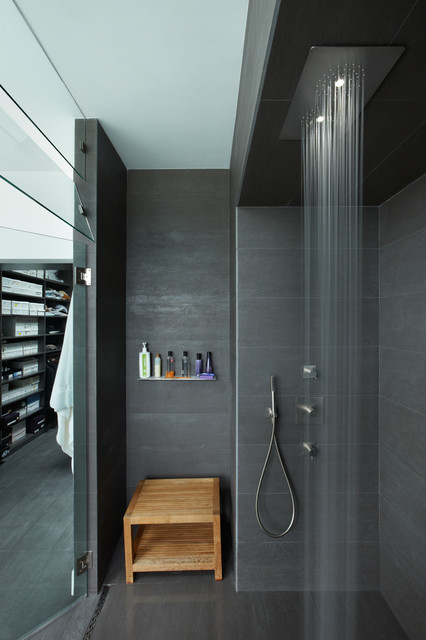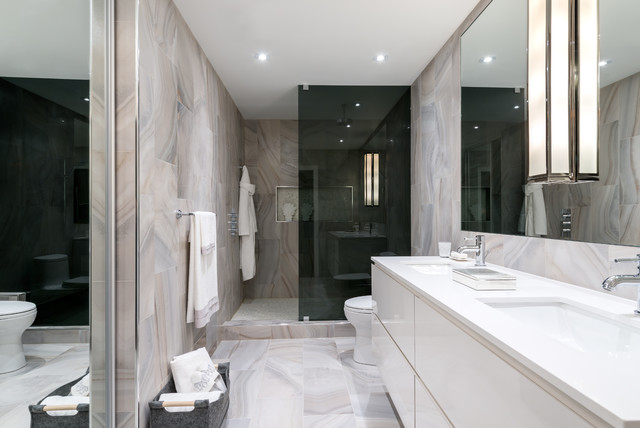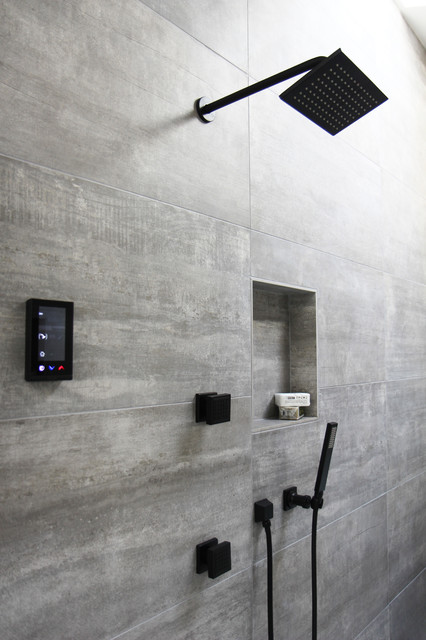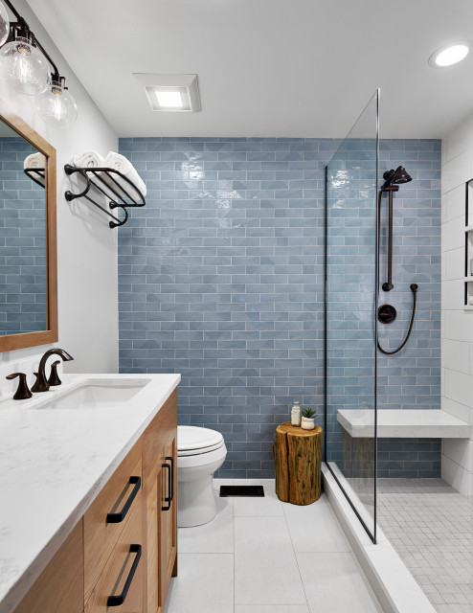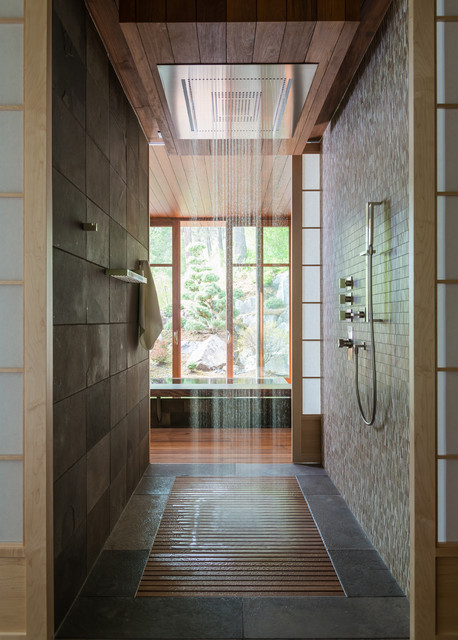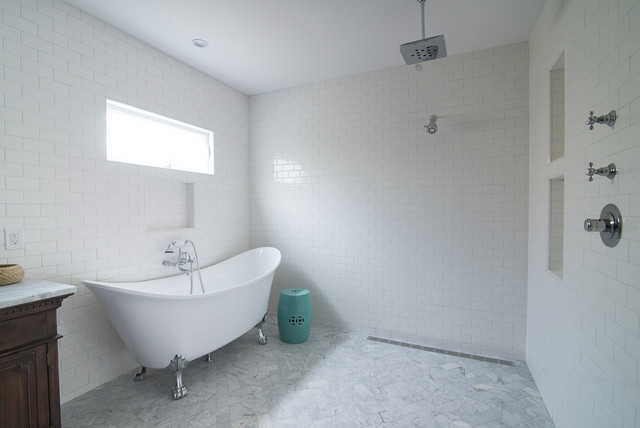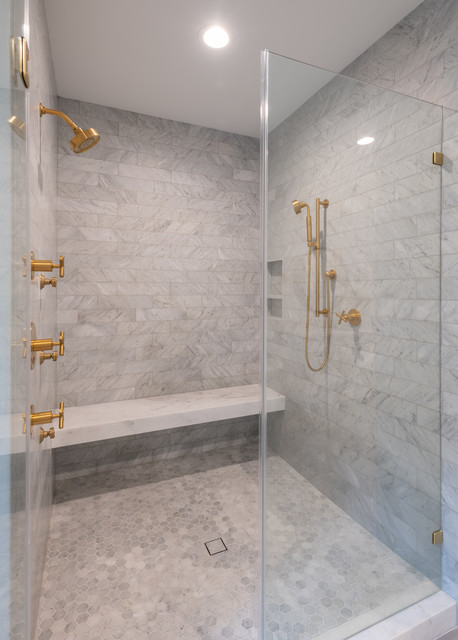Keep these style and layout ideas in mind as you plan your dream bathroom
by Yanic Simard
A spacious, spa-like shower is at the top of many people’s bathroom wish lists. But getting the design of your shower right isn’t always easy. For help designing your ideal space, here are 10 tips to create an efficient layout and bring in stylish details.
1. Start With Location and Size
Where would you like your shower to stand? A corner is the most common spot, but the center of a room or a separate enclosed area like a water closet might be best for your layout or lifestyle.
Keep in mind that moving or adding plumbing costs money, sometimes a lot of money. So if that’s not in your budget, try to keep your updated shower in the same location as your previous one.
If you’re wondering how much space you’ll need, consider that the most popular shower widths are 32, 36 and 60 inches. (Lengths will vary.) Shower dimensions can be as small as 32 by 32 inches, but most people prefer a shower that’s at least 36 by 48 inches. Shower ceiling heights typically fall between 84 and 120 inches, depending on the space and the design.
You’ll also want to consider the dimensions of other elements in your bathroom before deciding on your shower size. For example, the size of your planned vanity might require a reduced shower space, so you might want to consider going for a smaller vanity to get a larger shower.
Another thing to consider is increasing the size of your bathroom to get the shower size you want. Talk with your design pro about opportunities to steal space from an adjacent closet or bedroom or even whether relocating the bathroom to another room in the house is the best move.
Where would you like your shower to stand? A corner is the most common spot, but the center of a room or a separate enclosed area like a water closet might be best for your layout or lifestyle.
Keep in mind that moving or adding plumbing costs money, sometimes a lot of money. So if that’s not in your budget, try to keep your updated shower in the same location as your previous one.
If you’re wondering how much space you’ll need, consider that the most popular shower widths are 32, 36 and 60 inches. (Lengths will vary.) Shower dimensions can be as small as 32 by 32 inches, but most people prefer a shower that’s at least 36 by 48 inches. Shower ceiling heights typically fall between 84 and 120 inches, depending on the space and the design.
You’ll also want to consider the dimensions of other elements in your bathroom before deciding on your shower size. For example, the size of your planned vanity might require a reduced shower space, so you might want to consider going for a smaller vanity to get a larger shower.
Another thing to consider is increasing the size of your bathroom to get the shower size you want. Talk with your design pro about opportunities to steal space from an adjacent closet or bedroom or even whether relocating the bathroom to another room in the house is the best move.
If you have the room, consider placing a freestanding tub within your shower. This wet-room concept creates a beautiful spa-like environment and an attractive visual statement.
Layout, size and plumbing conditions make a wet room difficult to create in some bathrooms, so working with experienced design professionals for this setup is crucial to getting it right.
There can be some drawbacks to a wet-room arrangement. A freestanding bathtub will probably get splashed whenever you use the shower, so you may need to do a quick wipe-down of the tub. Plus, freestanding tubs often cost more than alcove tubs because they’re more complex and have additional design features.
Layout, size and plumbing conditions make a wet room difficult to create in some bathrooms, so working with experienced design professionals for this setup is crucial to getting it right.
There can be some drawbacks to a wet-room arrangement. A freestanding bathtub will probably get splashed whenever you use the shower, so you may need to do a quick wipe-down of the tub. Plus, freestanding tubs often cost more than alcove tubs because they’re more complex and have additional design features.
Curbless showers, on the other hand, feature a continuous transition between the bathroom floor and the shower floor, making them safer to use — no potentially hazardous step over a curb. This also makes them wheelchair-accessible.
Curbless showers offer a minimalist, elegant aesthetic and can help create a bright and airy feel, which is especially appealing in a small room.
To achieve proper drainage in a curbless shower, you’ll need to lower the shower floor below the bathroom floor to create a slope to the drain. That means that switching to curbless can sometimes be tricky in an existing bathroom if you’re not raising the level of the flooring in the entire space. Again, talk to professional design and remodeling pros about what’s possible — and practical — in your space.
The recommended minimum slope for a curbless shower is about 4%, or a half-inch drop per every 12 inches from the shower walls to the drain.
Curbless showers offer a minimalist, elegant aesthetic and can help create a bright and airy feel, which is especially appealing in a small room.
To achieve proper drainage in a curbless shower, you’ll need to lower the shower floor below the bathroom floor to create a slope to the drain. That means that switching to curbless can sometimes be tricky in an existing bathroom if you’re not raising the level of the flooring in the entire space. Again, talk to professional design and remodeling pros about what’s possible — and practical — in your space.
The recommended minimum slope for a curbless shower is about 4%, or a half-inch drop per every 12 inches from the shower walls to the drain.
You can upgrade the visual aesthetic of a shower-tub combo by incorporating higher-end fixtures and materials, such as adding tile to the walls or a stylish material to the apron front. Here, marbled tile walls and a mirrored tub front enhance the look.
You’ll also notice the tub is a walk-in model, offering the best of both worlds. The door seals shut so you can fill the tub, and the low-curb entry makes the shower super accessible.
You’ll also notice the tub is a walk-in model, offering the best of both worlds. The door seals shut so you can fill the tub, and the low-curb entry makes the shower super accessible.
4. Showcase Shower Doors
A glass enclosure will make your bathroom feel light and airy and will allow accent tile in the shower to become a focal point. Hinged shower swing doors are the most popular option. They can open outward to a 90-degree angle, providing a safe, wide and open entry, or they can swing inward, or both.
You’ll want to consider how the door swing affects available floor space and other elements, such as the toilet, towel bars, product carts and so on. Shower doors are typically made at a minimum of 22 inches wide and a maximum of 36 inches wide.
Also think about the metal finish of your shower door hinges and hardware. This finish can match other finishes in the room, such as faucets and light fixtures, or contrast with them for a mixed-metals look.
A glass enclosure will make your bathroom feel light and airy and will allow accent tile in the shower to become a focal point. Hinged shower swing doors are the most popular option. They can open outward to a 90-degree angle, providing a safe, wide and open entry, or they can swing inward, or both.
You’ll want to consider how the door swing affects available floor space and other elements, such as the toilet, towel bars, product carts and so on. Shower doors are typically made at a minimum of 22 inches wide and a maximum of 36 inches wide.
Also think about the metal finish of your shower door hinges and hardware. This finish can match other finishes in the room, such as faucets and light fixtures, or contrast with them for a mixed-metals look.
You can also opt for no door at all. A fixed panel of glass creates a modern look that’s easy to clean. These panels can be framed in metal or frameless, as seen here.
Most shower glass is fabricated at ⅜ inch (or 10mm) thick so it’s durable, safe and long-lasting. Standard openings range from 22 to 26 inches depending on the shower size. The go-to opening size for our clients is 24 inches.
Most shower glass is fabricated at ⅜ inch (or 10mm) thick so it’s durable, safe and long-lasting. Standard openings range from 22 to 26 inches depending on the shower size. The go-to opening size for our clients is 24 inches.
5. Set Up Seating
A shower bench is a functional addition that we often recommend. Not only is it a place to sit and shave legs, but it can also help people with balance, strength or endurance difficulties. It also provides a surface to place products on. Or it can just be a spot to take a moment and let the hot water wash over you.
A shower bench seat should be 17 to 19 inches high and 15 inches deep and must not infringe on the interior size of the shower. That means that if your shower size is the minimum 32 by 32 inches, the bench should not take away from those dimensions.
In terms of materials, I always like to recommend a slab finish, at least for the top of the bench. This could be marble or quartz, for example. Usually I recommend matching the bench slab top to your vanity countertop for design continuity. I wouldn’t recommend tiling the top of your bench, because the grout lines can be uncomfortable to sit on.
A shower bench is a functional addition that we often recommend. Not only is it a place to sit and shave legs, but it can also help people with balance, strength or endurance difficulties. It also provides a surface to place products on. Or it can just be a spot to take a moment and let the hot water wash over you.
A shower bench seat should be 17 to 19 inches high and 15 inches deep and must not infringe on the interior size of the shower. That means that if your shower size is the minimum 32 by 32 inches, the bench should not take away from those dimensions.
In terms of materials, I always like to recommend a slab finish, at least for the top of the bench. This could be marble or quartz, for example. Usually I recommend matching the bench slab top to your vanity countertop for design continuity. I wouldn’t recommend tiling the top of your bench, because the grout lines can be uncomfortable to sit on.
The most common shower niche placement is at chest to eye level when standing. But that doesn’t always have to be the case. See how the niche shown here is thoughtfully positioned just above the wall-to-wall bench, creating an interesting visual element. You can use wall tiles as a guide, so the niche can fit in nicely without disturbing the pattern.
Remember, it’s not really the height at which you position the shower niche that’s most important but the proportions of the niche itself. There’s no standard shape or size for a shower niche, which means you can customize it in any way you see fit. Just keep in mind that the niche will have to sit between the wall studs, or the wall studs will need to be customized to accommodate the niche, both of which will add costs to your shower.
Remember, it’s not really the height at which you position the shower niche that’s most important but the proportions of the niche itself. There’s no standard shape or size for a shower niche, which means you can customize it in any way you see fit. Just keep in mind that the niche will have to sit between the wall studs, or the wall studs will need to be customized to accommodate the niche, both of which will add costs to your shower.
7. Choose the Right Fixtures
What would your shower be without the plumbing parts? As you probably know, there’s a vast array of options to consider when it comes to shower heads and controls. You’ll want to look at the style, functionality and finish. Again, this is one of the many advantages of working with a design pro, who can help you narrow down the choices to fit your lifestyle and space.
What would your shower be without the plumbing parts? As you probably know, there’s a vast array of options to consider when it comes to shower heads and controls. You’ll want to look at the style, functionality and finish. Again, this is one of the many advantages of working with a design pro, who can help you narrow down the choices to fit your lifestyle and space.
There are two options for shower heads: ceiling-mounted or wall-mounted. Wall-mounted shower heads are typically installed at 80 inches above the finished floor. Ceiling-mounted, or rain-style, shower heads are generally more expensive and require additional plumbing. Some people love rain-style shower heads for the soothing patter of water; others feel the pressure isn’t always strong enough to wash hair products out. Some people like having both options, as was done in the bathroom shown here.
What most people agree on is that a handheld sprayer is vital. These are great for rinsing shaved legs, spraying down the shower enclosure or washing pets.
What most people agree on is that a handheld sprayer is vital. These are great for rinsing shaved legs, spraying down the shower enclosure or washing pets.
For the ultimate indulgence, go for a steam generator. This allows you to seal off your shower and fill it with steam to create your own spa-like steam room.
You’ll need a way to circulate the air in the shower after you use the steam function to dry the space out. Powerful vent fans and pivoting panels, as seen here, will get the job done.
You’ll need a way to circulate the air in the shower after you use the steam function to dry the space out. Powerful vent fans and pivoting panels, as seen here, will get the job done.
The placement of your fixtures is another important consideration. An ideal location is at the entrance to the shower, opposite the shower head, so you don’t get a blast of cold water when reaching in to turn on the water. This arrangement can cost more because of the labor involved and the extra lengths of plumbing pieces needed.
8. Think About Adding Technology
High-tech upgrades to your shower can let you use a phone app or other control hub to set and control the water temperature, pressure, spray and options for heated floors or lighting. There are voice-activated options so you can sync your shower experience with your Alexa or other device. There are shower heads with waterproof speakers. Ionized shower heads. Essential-oil-infused shower heads, and so much more. If you’re a tech-y person, this is an area you’ll want to spend a lot of time looking into.
That being said, it’s rare, at our firm anyway, to receive client requests for tech devices and gadgets in a shower. The technology and software changes so rapidly that many homeowners are rightly concerned about the tech becoming obsolete in a few years and the bathrooms becoming dated and therefore not very appealing to a future buyer. For that reason, we usually recommend clients spend money on nicer materials or fixutres.
High-tech upgrades to your shower can let you use a phone app or other control hub to set and control the water temperature, pressure, spray and options for heated floors or lighting. There are voice-activated options so you can sync your shower experience with your Alexa or other device. There are shower heads with waterproof speakers. Ionized shower heads. Essential-oil-infused shower heads, and so much more. If you’re a tech-y person, this is an area you’ll want to spend a lot of time looking into.
That being said, it’s rare, at our firm anyway, to receive client requests for tech devices and gadgets in a shower. The technology and software changes so rapidly that many homeowners are rightly concerned about the tech becoming obsolete in a few years and the bathrooms becoming dated and therefore not very appealing to a future buyer. For that reason, we usually recommend clients spend money on nicer materials or fixutres.
9. Let in the Light
The shower is often designed to be a separate area of your bathroom. In that sense, the shower is its own zone and therefore, in most cases, should have its own dedicated light.
Recessed lighting is the most popular because it can be easily sealed from moisture. Just be sure the fixture you choose is rated for damp locations, meaning it has specialized trim to prevent water from getting inside.
The shower is often designed to be a separate area of your bathroom. In that sense, the shower is its own zone and therefore, in most cases, should have its own dedicated light.
Recessed lighting is the most popular because it can be easily sealed from moisture. Just be sure the fixture you choose is rated for damp locations, meaning it has specialized trim to prevent water from getting inside.
10. Assess the Accessories
They might seem like small details, but accessories such as towel hooks, rings and bars can make a world of difference in how your bathroom functions. I always recommend installing a hook or bar right by the shower entrance — or even better, inside the shower, as seen here.
Tile grout is the safest spot to anchor these fixtures, but you can also secure hooks and bars through tile. Just be sure you have a skilled professional who uses the right drill bit and pressure so your tile doesn’t crack.
They might seem like small details, but accessories such as towel hooks, rings and bars can make a world of difference in how your bathroom functions. I always recommend installing a hook or bar right by the shower entrance — or even better, inside the shower, as seen here.
Tile grout is the safest spot to anchor these fixtures, but you can also secure hooks and bars through tile. Just be sure you have a skilled professional who uses the right drill bit and pressure so your tile doesn’t crack.
The shower drain is often overlooked as a design accessory. You have two basic options: a standard drain cover or a linear one.
Standard center drain covers are the most common and cost-effective options. There’s plenty of variety in terms of finish, shape and hole pattern, so spend a little time going through what’s available in your price range. You’ll also want to consider how the manufacturer’s finish coordinates with other finishes in your shower and bathroom.
A linear drain, like the one shown here, offers a bit more design impact and is especially effective in curbless shower setups.
Standard center drain covers are the most common and cost-effective options. There’s plenty of variety in terms of finish, shape and hole pattern, so spend a little time going through what’s available in your price range. You’ll also want to consider how the manufacturer’s finish coordinates with other finishes in your shower and bathroom.
A linear drain, like the one shown here, offers a bit more design impact and is especially effective in curbless shower setups.
Tile insert drains can hold a custom piece of cut tile that matches your shower floor, creating a blended look.
Cabinet-S-Top
Cabinet-S-Top
1977 Medina Road
Medina, OH 44256
330-239-3630





